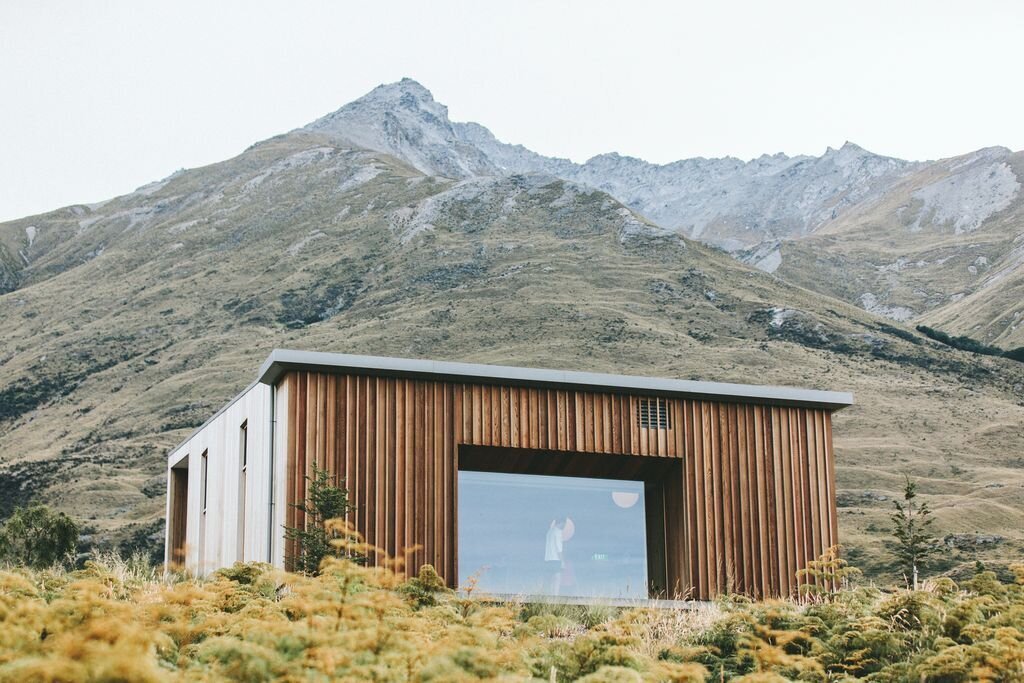Why Choose Us.
Why Choose Us.
Choosing Framing Vision means choosing accuracy, efficiency, and confidence before construction even begins. We specialize in 3D timber-frame modeling that helps customers eliminate uncertainty, reduce jobsite risk, and prevent the costly mistakes that often surface only after a crew is already on site. Our models reveal conflicts that traditional 2D plans simply cannot show—ensuring your framers work faster, your schedule stays on track, and your clients experience fewer surprises.
With a background in civil and structural engineering, combined with hands-on passion for woodworking and European precision, we bring an elevated level of detail to every project. Every model is built with the mindset of a builder, not just a designer—focusing on real-world install conditions, clean intersections, and practical solutions that keep your team moving.
Customers trust us because we communicate clearly, deliver quickly, and prioritize quality above all else. Whether you need a full-frame model, a detailed pre-build issue report, or support on a single complex intersection, our goal is simple: give you the clarity to build with confidence.
At Framing Vision, we don’t just model structures—we help you prevent problems before they happen.
General Contractors
Cost Efficiency: Our 3D timber frame models significantly reduce material waste, labor inefficiencies, and costly rework on-site. By optimizing cuts and layouts before construction begins, you save thousands in lumber and framing costs.
Streamlined Coordination: Our detailed models integrate seamlessly with project plans, helping to identify potential conflicts between trades (e.g., plumbing, electrical, HVAC) early in the process. This proactive approach prevents costly delays and errors.
Clear Communication: Our 3D visuals provide an intuitive understanding of the project, making it easier to communicate with clients, subcontractors, and other stakeholders.
Time Savings: By addressing issues before construction begins, our models speed up project timelines, allowing you to meet deadlines and improve client satisfaction.
Peace of Mind: With our models, you can rely on precise representations of your project, helping to avoid on-site surprises and giving you confidence in every phase of the build.
Framers
Simplified Execution: With precise 3D models, framers receive clear instructions and measurements, eliminating guesswork and improving efficiency.
Reduced Waste: Our models help optimize lumber usage, minimizing excess cuts and saving money on materials.
On-Site Clarity: With detailed visuals, framers can easily understand complex designs, reducing errors and rework.
Faster Builds: By addressing challenges during the modeling phase, framers can work faster and more confidently, meeting tight deadlines without sacrificing quality.
Increased Job Satisfaction: Working with clear and detailed plans makes the framing process smoother and more rewarding, allowing framers to focus on their craftsmanship.
Architects
Accurate Visualization: Our 3D timber frame models bring your designs to life, providing a realistic representation of your vision and helping clients understand the final outcome.
Enhanced Collaboration: Our models integrate with your plans to ensure all structural elements align with your creative vision. Any potential conflicts are identified and addressed early.
Seamless Adjustments: By using our models during the design phase, you can easily explore revisions or modifications without impacting the broader project.
Improved Client Satisfaction: When clients see a detailed, accurate 3D model of their future structure, it enhances their confidence in the project and their satisfaction with your work.
Regulatory Confidence: Our precise models support compliance with engineering and architectural standards, making it easier to obtain approvals and permits.




